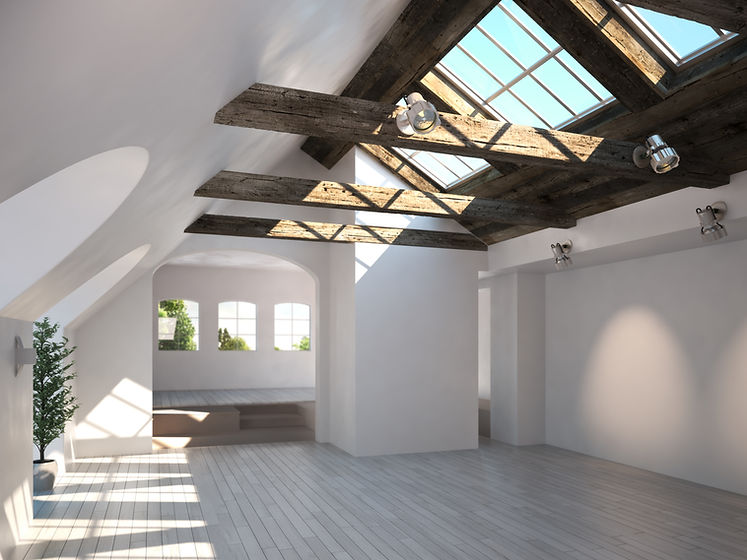
Policies, Procedures and Rules
The Policy, Procedures and Rules are provided for Owners, Residents and Visitors at St.Helena Views
2025
Business Title
Plot & Building Info
General Plot information and Building regulations
-
Sea front plots are about 50m from the high water mark
-
Back plots about 500m from the high water mark
-
Plot sizes average about 400 - 450 square meters
-
Minimum size of house is 100 square meters (excluding garage)
-
Height restriction: 8m
-
No building deadline to start building
-
Construction once started to be completed in 12 months.
-
Walls to be constructed of clay bricks or cement bricks only
-
Nutec is allowed.
-
Double storey allowed.
-
Basic building constraints as per the Building Design Manual
-
Municipal services by local municipality under supervision of Home Owners Association
-
St. Helena Views Estate is centrally located in St Helena Bay and close to the harbour, shopping centre and local amenities.
-
Prescribed design guidelines to maintain the standard of the development.




